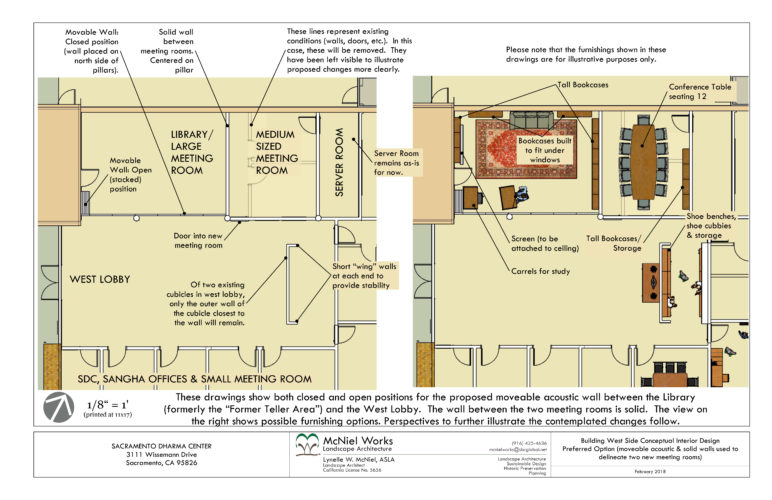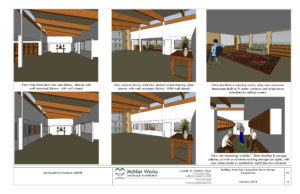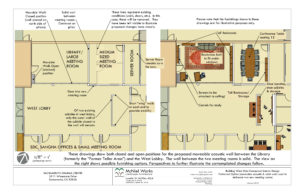
Imagine if the West End of Sacramento Dharma Center were magically transformed–going from former bank to an inviting place with new spaces for meetings, gatherings and a permanent library. Imagine if the bank teller counters were gone, replaced by a moveable wall that could open to create a sweeping space for large events or be closed for private meetings. Get ready, because that vision is now on track to become a reality.
We’d like to share with you the new design plan for remaking the West End. It’s a design that each one of us had a hand in creating, through the many collaborative and consultative phases of Envisioning. Deep bows go to our generous year-end contributors who have made it possible to bring it all to fruition. Through the nine-month Envisioning process, improving the usability of the West Side was identified as the first priority in transforming the Center.

Here are the overall features of the new design coming beginning in April:
~ A New Space ~ We’ll remove the bank teller counters, and along the length of the counters we’ll install a wall of soundproof panels that will move along a track in the ceiling, giving us the ability to configure the space however we want – open, closed, or somewhere in between. Each panel will roll independent of the others, and when the wall is fully open will hang out of the way on the side of the room.
~ The Library ~ We will have a permanent home for the library in the space behind the new moveable wall in the former teller area, with several full length bookcases.
~ A New Room ~ In addition, a new medium-sized room will be created by removing the wall between the two small offices on the northeast side and by moving the west wall out approximately four feet. This new wall will enable the installation of the bookcases on the library side. The door to the new room will be on the south wall, west of the existing interior window.
~ New Floors ~ The tiles and carpeting in the lobby and teller area will be replaced with bamboo flooring and the new medium-sized room will get new carpeting.
~ Cubicle Removal ~ The cubicles in the center of the West End will be taken out, and the eastern-most cubicle wall will remain in place, forming a space accessible from both north and south. The area behind the wall will be used for storage, lost & found, coats & shoes, and staging for events.

With this general design plan in place we are already moving to make this vision a reality. The next steps will involve fine tuning the design details (choosing colors, fabrics, specific products), seeking estimates, hiring contractors, and shepherding the construction work itself.
Our goal is to begin the remodeling of the West End in April at this stage we have no firm timetable to share. We will, however, keep the Sanghas informed well in advance of construction dates and any room closures or alterations to scheduled events.
The Dharma Center Board would like to thank everyone for all their contributions of ideas, effort, and dana in creating our future!
BACK TO NEWS & EVENTS